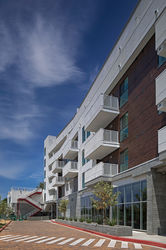6611 Reseda Blvd. apartments. "The Watermark"
Built
6611 Reseda Blvd, Reseda, CA 91335, USA
"LA turns to face its river" (Wall Street Journal)
The Watermark project sits at the intersection of the Los Angeles River and Reseda Boulevard, with open views to Reseda Park, while faces single family homes to West. This riveting junction defines the building, as its design, programs, different scales, and materiality react to each orientation in a different way.
Facing Reseda Boulevard the project creates a vivid commercial basing on top of which it maximizes views and balconies toward Reseda Park.
When the project turns its face to the L.A. River a riverwalk is created to transition between nature and building, creating a green path along the river for riders, joggers and walkers.
As the building starts to face the low density residential neighbourhood on the West, the massing starts to step down to mimic the single neighborhood family homes. This creates a scale reduction in the building that offers the possibility for a diversification on the residential program: 16 two storey townhouses with private terraces.
Finally, towards North, the apartment units open up to the valley and the mountains landscape view. The project also proposes natural light and ventilation to its internal units by incorporating two large courtyards that also offer shared amenities for the vibrant Watermark community.
Across the street from our other multifamily apartment building project at 6650 Reseda Blvd.
Dates
Design start:
Planning / Zoning approval:
Building permit issued (or Ready-to-Issue):
Construction start:
Substantial completion / Certificate of Occupancy:
Design-bid-build
Type IIIA over Type IA
2013
2018
2018
2018
2022
Building & construction data
Scope of construction project:
Scope of architectural services provided:
Project delivery method:
Occupancies (CBC):
Construction Types (CBC):
Total building area (CBC):
Portion of area within scope (if different):
Height (CBC):
# Total vehicle parking:
# Residential vehicle parking:
# Non-residential vehicle parking:
428,000 SF
75'
Zoning / Planning / Entitlements
Total site parcel(s) area:
Zone(s) at time of design:
Relevant regulatory framework:
Other zoning:
Housing & residential
Total # residential units:
Bedroom mix / breakdown:
Average unit size:
Affordability:
406
[Q] RAS4-1L-CDO-RIO
250

_gif.jpg)
























